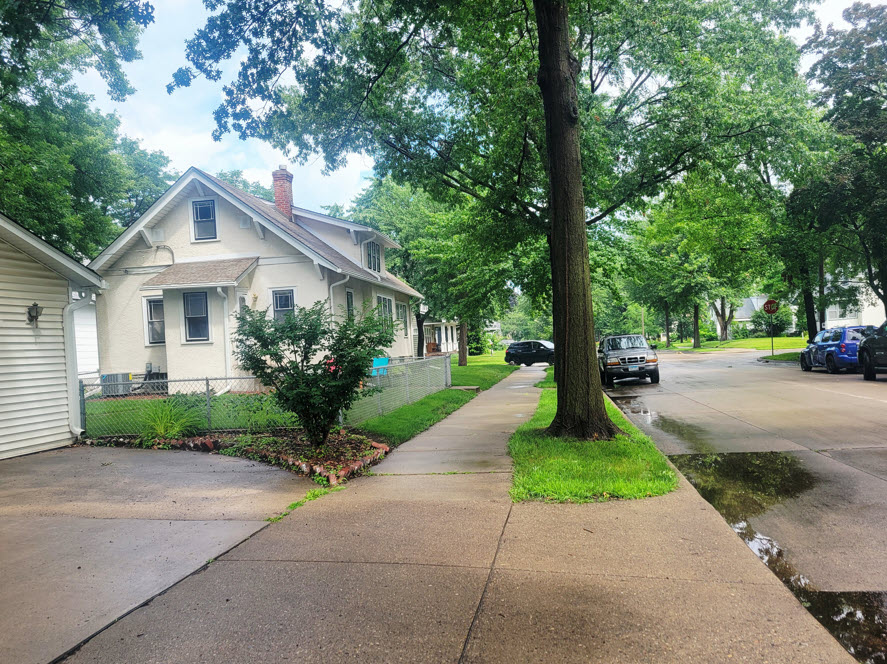Curb cuts for residential properties
You must get permission from the City before building or changing a driveway in a public area.
Rules
We explain where your driveway can go and how wide it can be.
- The driveway must be:
- Perpendicular to the public right of way.
- 5 feet away from fixed structures in the public right of way, such as:
- Fire hydrants
- Utility poles
- Signs
- Streetlights
- Trees
- 5 feet away from property lines. If this cannot be done, you must get a signed and dated letter from the neighbor next to the property saying it’s okay.
- At least 20 feet from the end of any street intersection corner radius.
- At least 30 feet from a street intersection corner radius with traffic signals.
- 8 to 16 feet wide. If the garage door is within 20 feet of the public right of way, the maximum recommended driveway widths are:
- Single stall: 14 feet
- Double stall: 18 feet
- Triple stall: 22 feet
- The driveway cannot go over a stormwater drain (also called a catch basin) or into a nearby dip that drains water.
- If your driveway apron is next to an alley or another driveway, it must have either:
- A 5-foot space between them, or
- A rounded end (called a bullnose) with a 2.5-foot curve
Steps for project approval
Step 1
Submit a project request
- Fill out the plan review request form
- You will get an email from our electronic plan review system called ProjectDox. The email will explain how to upload your plans. The email should arrive within 3 business days.
Step 2
Upload your plans to ProjectDox
You must submit two separate plan sheets:
- Existing conditions: What the area looks like now
- Proposed conditions: What it will look like after the driveway is added
Each plan must show:
- The size and location of the new driveway, with street names
- The public sidewalk
- All property lines
- Distances to nearby things like:
- Fences
- Fire hydrants
- Streetlights
- Signs
- Trees (include tree diameter)
- The full driveway on your property, your garage, and any other parking areas
- A north arrow, your name and phone number, and the property address
Plans should be at a 40:1 scale or at least 1/16 inch = 1 foot.
Step 3
Permit and construction
After your plans are approved you must get a sidewalk inspection permit.
Note: You'll need to provide a copy of your approved curb cut plans from ProjectDox when you apply for the permit.
Once you have the sidewalk inspection permit, work can begin.
Contact us
Minneapolis Development Review
Community Planning & Economic Development
Address
Public Service Building
505 Fourth Ave. S., Room 220
Minneapolis, MN 55415
Service Center hours
Monday - Thursday
8 a.m. - 4 p.m.
Friday
9 a.m. - 4 p.m.


