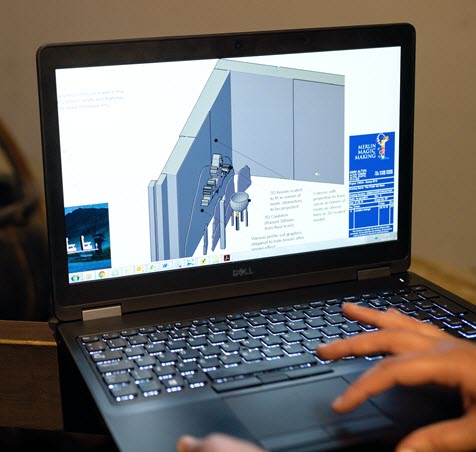What to know
We provide standards for making electronic plans. These are also called Computer-Aided Drafting and Design (CADD).
These standards are for:
- City workers
- Consultants who work with the City.
Use these guides to create CADD documents that meet the City’s standards for engineering plans.


